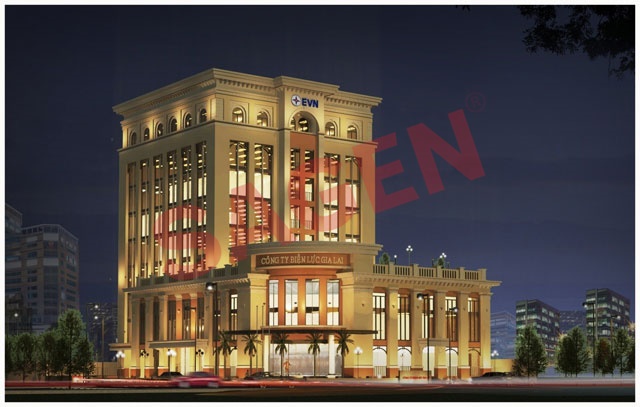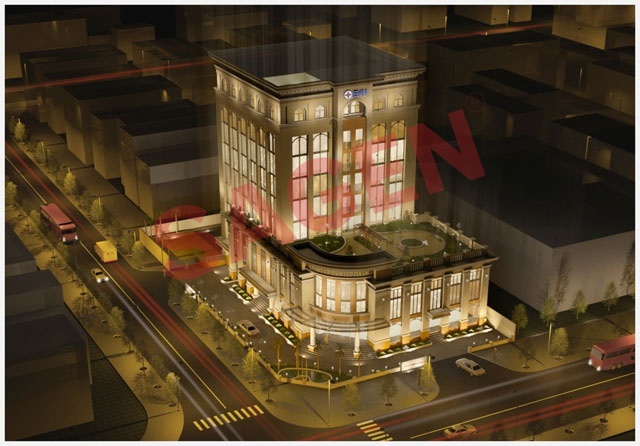On October 2rd, 2014 Gia Lai Power Office has announced the decision to choose Sagen won the first prize (under Notification No. 1622 / PCGL-QLDT Director of Gia Lai Power Company).
The Gia Lai Power Executive Office is built on an area of 2840 m², including new construction combined renovate the existing block part of a work uniform with one basement 9 floors and one terrace with a gross floor area of 8,000 m².

Perspective won the first prize
Mr Do Trung Hieu - Presiding of architectural design sharing:
“The project designed to maximize the criteria of fair use, friendly architectural form, in harmony with the surrounding urban landscape, and especially in combination with reconstruction to existing office block into a unified whole, architectural solution is given as: retaining maximum texture old block, spatial function organization and new construction so that reasonable, harmonious use French classical architecture was refined and simplified"

Perspective project (the day)
Mr Hieu also shared two angles:
The ground layout, functional areas:
"The layout of functional areas, organizational internal traffic flows as well as approach, to be considered very carefully so convenient. The workspace must be illuminated, and natural ventilation. According to height, these areas are also arranged in order of priority: communicative areas, business leaders arranged at the bottom floor, block technique lies in the middle floor, the hall on the same block, storage”.

Perspective project looked down from above
- The architectural form:
"Using simple shapes, steadiness, and in harmony with the existing block, combining classic decorative details and elegant colors, to create a work of high aesthetic value, bore own but not so separate it from the surrounding landscape the whole area. Thus, upon completion, the work will become an architectural landmark, contributing to the city's landscape more beautiful "
The project will be implemented design consultant in 2014 and start construction in 2015.